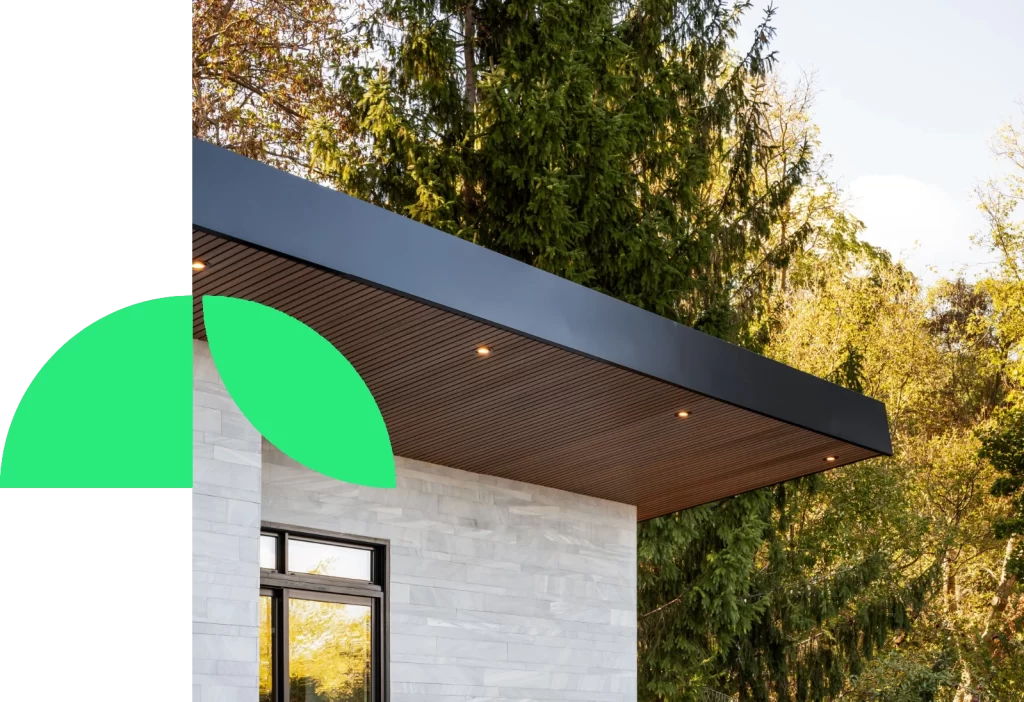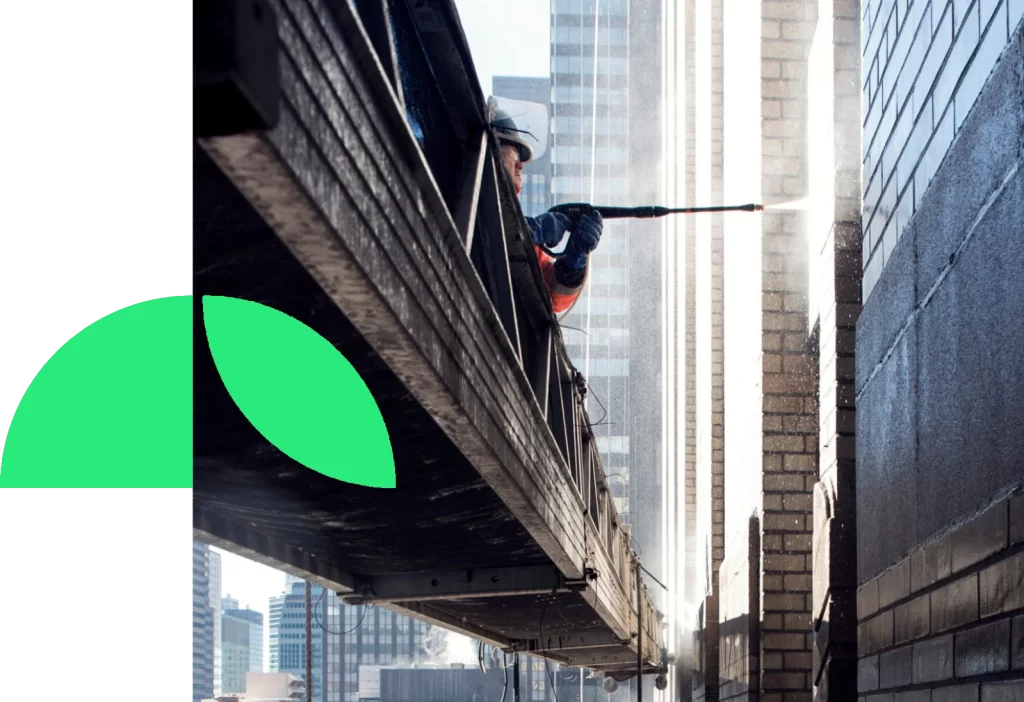Rethinking Architecture, Sustainably.
Let’s bring your vision to life.
Toronto architects specialized in heritage buildings, adaptive reuse, and residential architecture.
We help our clients transform underutilized structures into vibrant, sustainable, and innovative buildings in five steps.
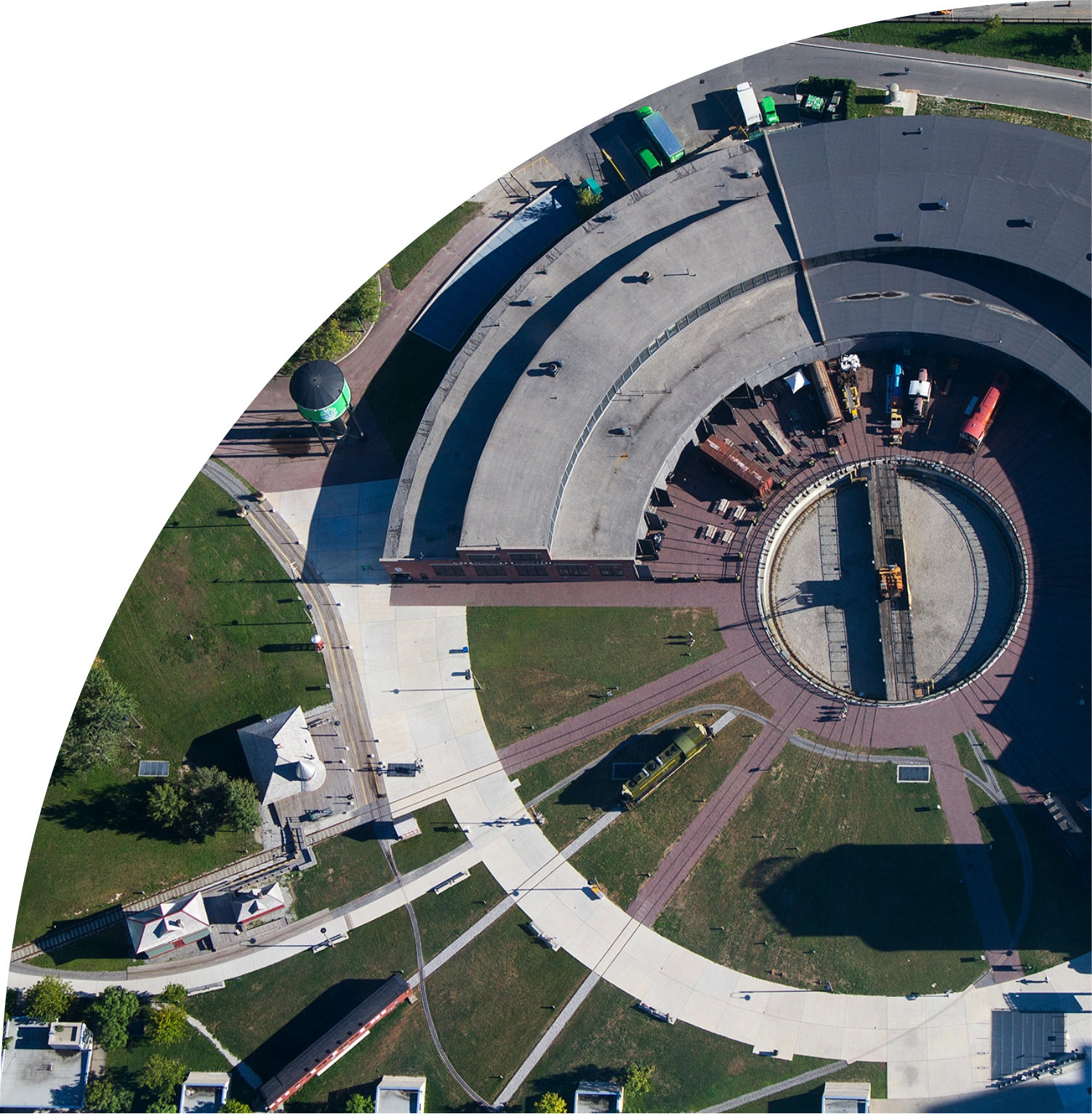
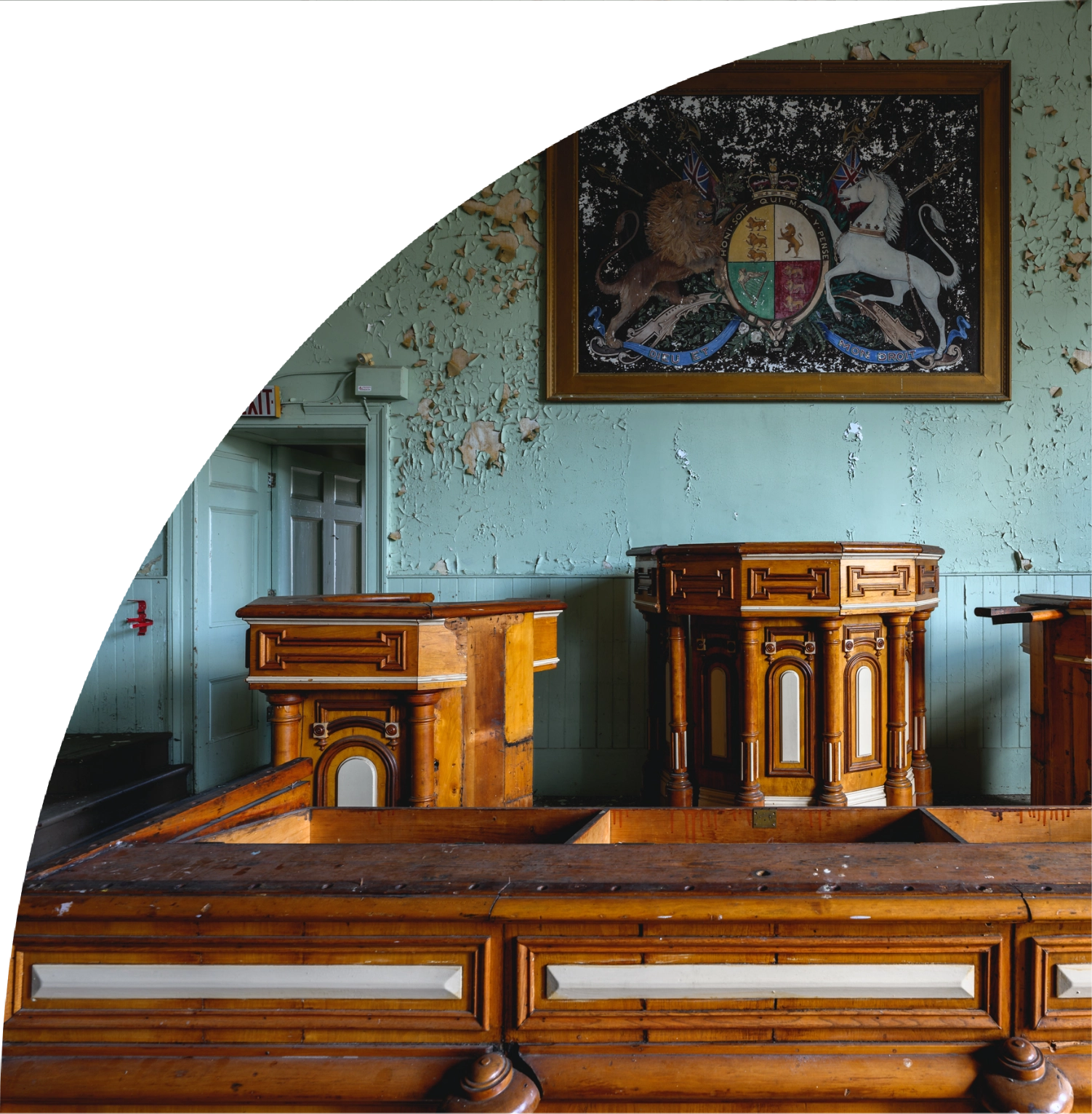
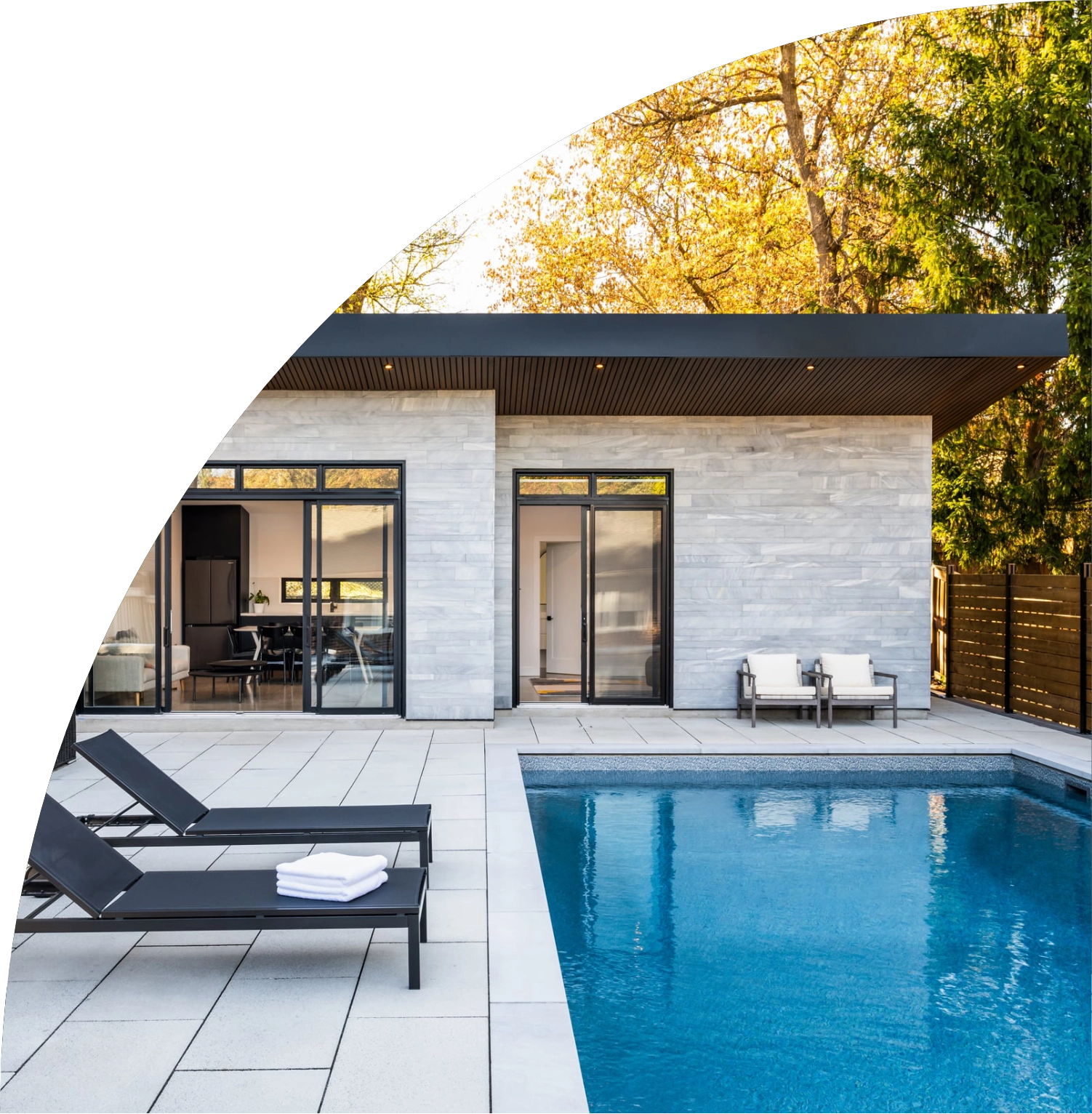
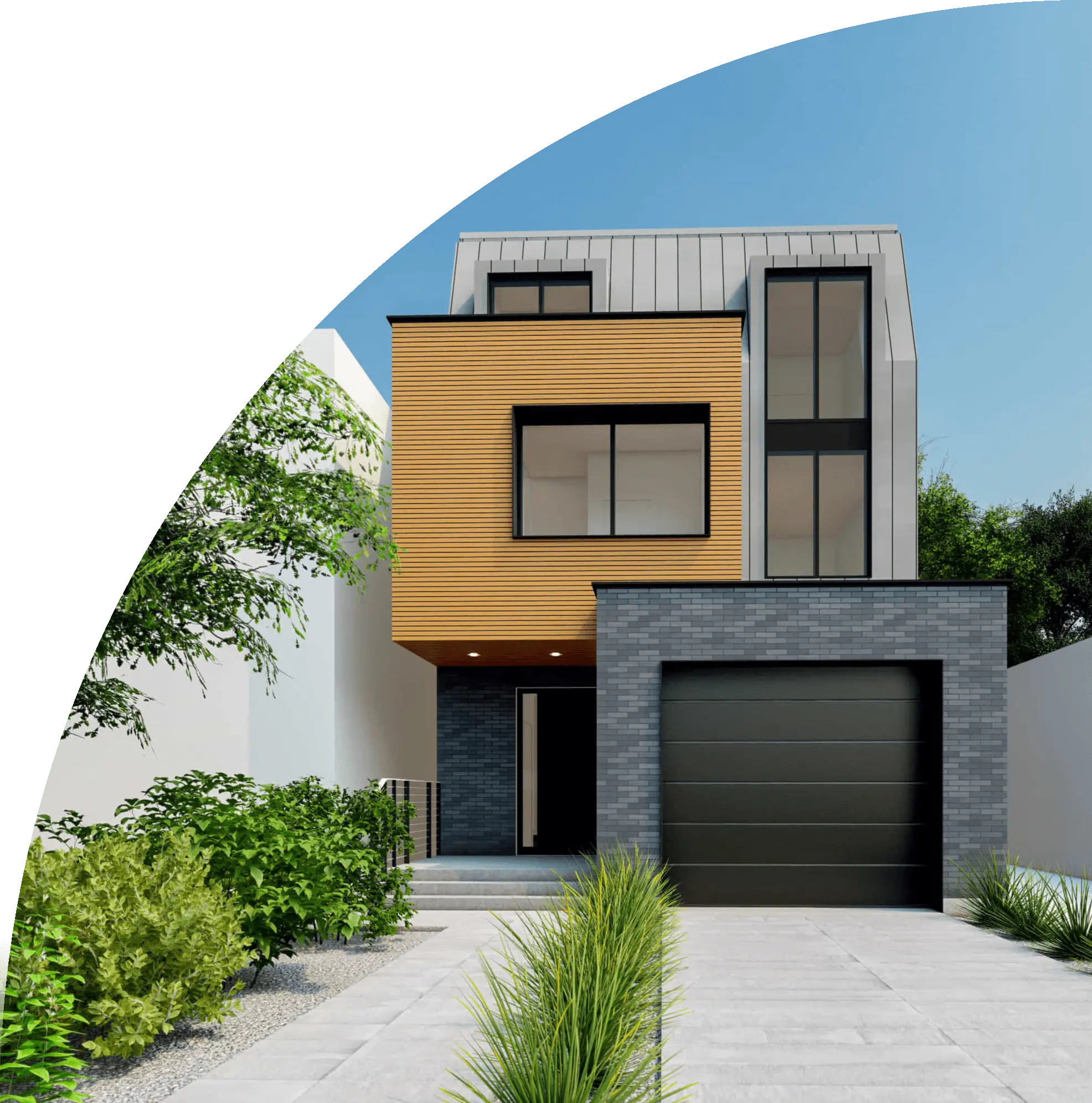

Boldera specializes in heritage buildings, adaptive reuse, and residential architecture. Challenge convention with our bold, energy-efficient architecture.
With your vision in mind, we create thoughtful, timeless, and sustainable architecture. We are leading experts in adaptive reuse and residential architecture.
Our Areas of Expertise
Whether you’re restoring a heritage building, planning the adaptive reuse of an existing structure, or building your home, we specialize in crafting imaginative solutions to breathe life into your unique vision.
Our award-winning designs seamlessly integrate with the local context, harnessing the full benefits of energy efficient design.
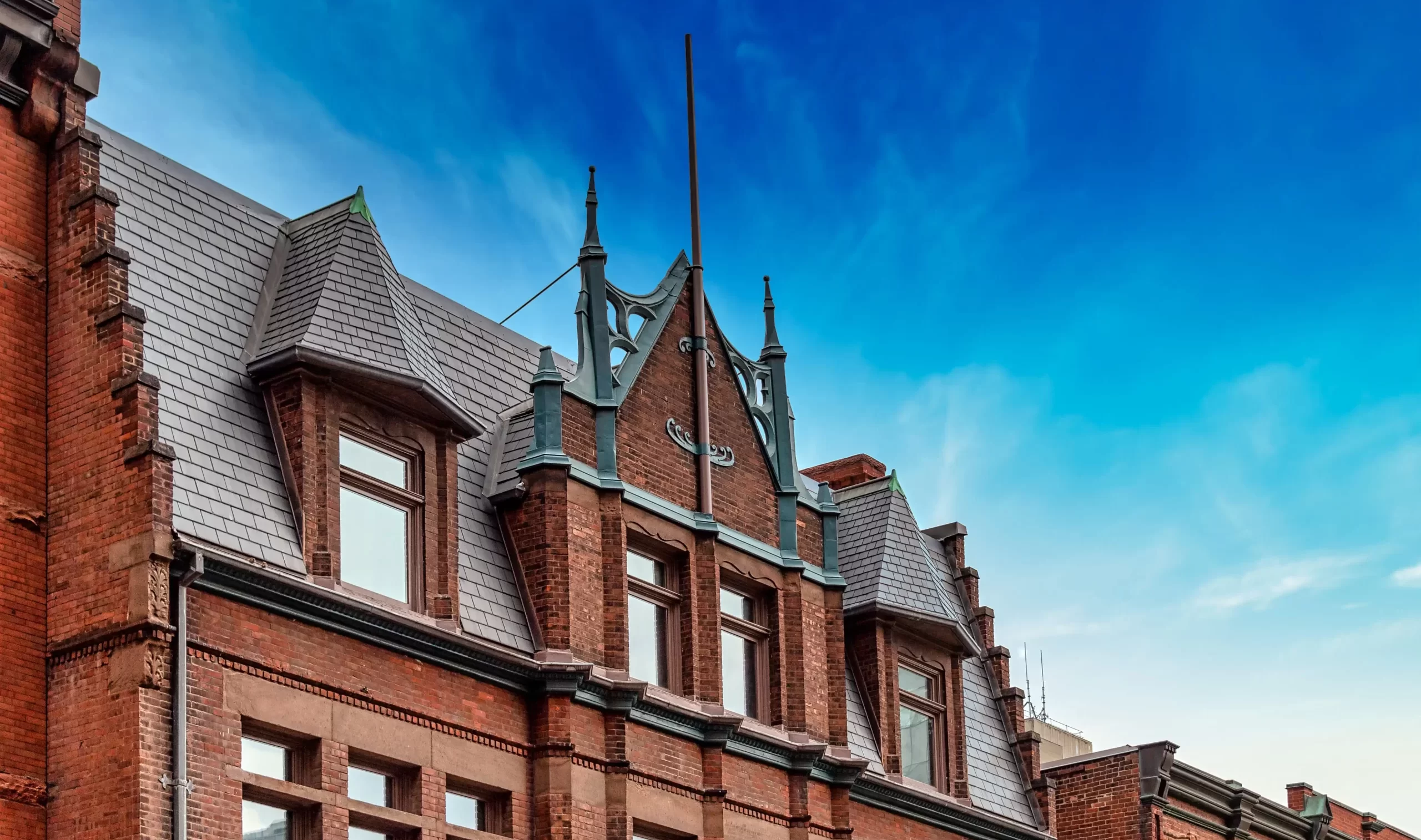
Read More
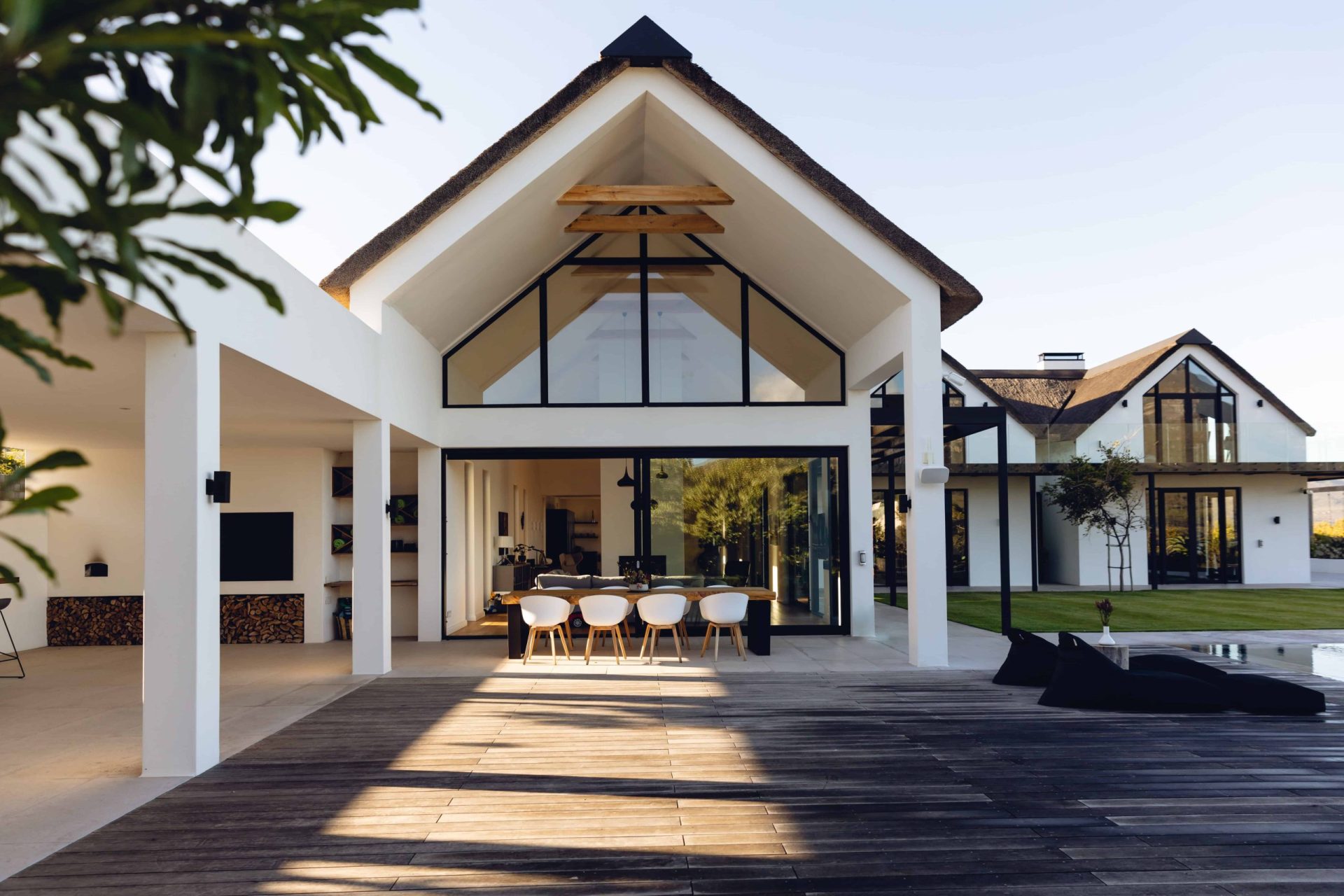
Read More
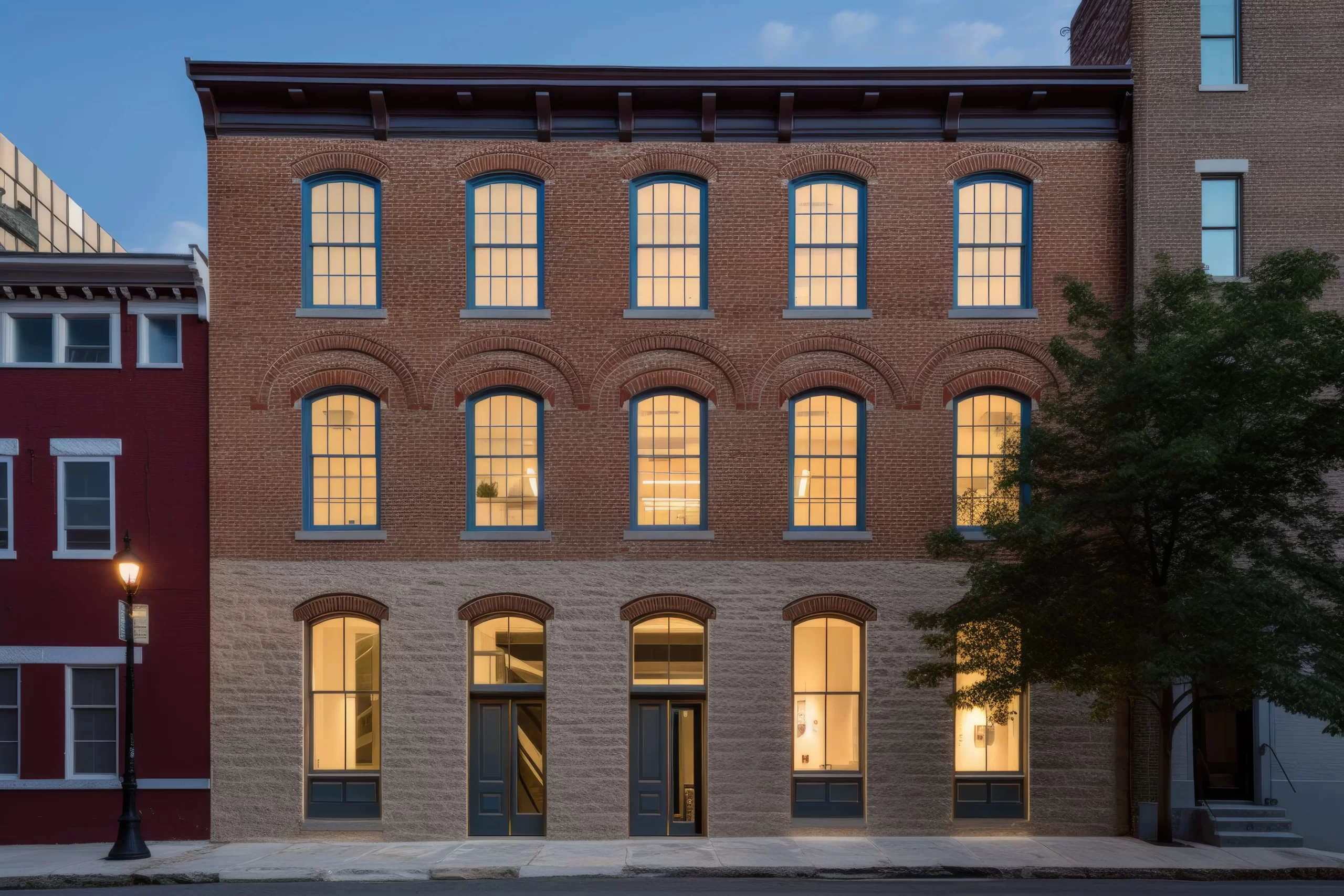
Read More
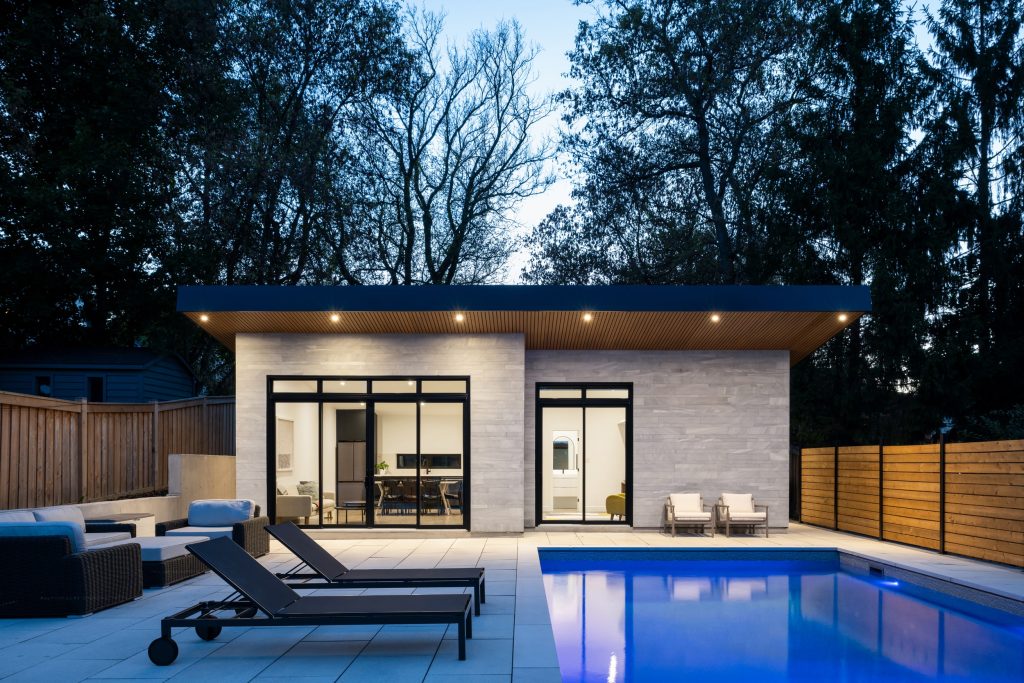
Rooke Guesthouse in Newmarket, Ontario.
A design that turned our client’s backyard into a serene oasis, harmonizing modern aesthetics with a sustainable solution, truly redefining outdoor tranquility.
The Boldera Advantage
At Boldera, we are committed to providing our clients with an extraordinary and unforgettable experience.
Expertise
Our team has decades of experience working on highly complex and transformative projects. Boldera is where large architecture firm expertise meets with the personal touch and care of a family business.
Client Experience
We’re more than just architects – we’re your partners. Our promise is to give you a special and personalized experience, making sure that designing your project is a memorable journey with us.
We listen, and deliver results.
Boldera celebrates your passions — from the smallest ideas to the most grandiose plans. Our architects practice active listening, guaranteeing that everyone’s voice is heard. We prioritize your needs and aspirations, creating a building that is exclusively yours.
Discover Boldera's Design Process
Boldera brings the highest level of creativity and expertise to each project, ensuring the finest results in both form and function. Discover Boldera's unique 5-step approach.
Boldera’s 5 step design approach
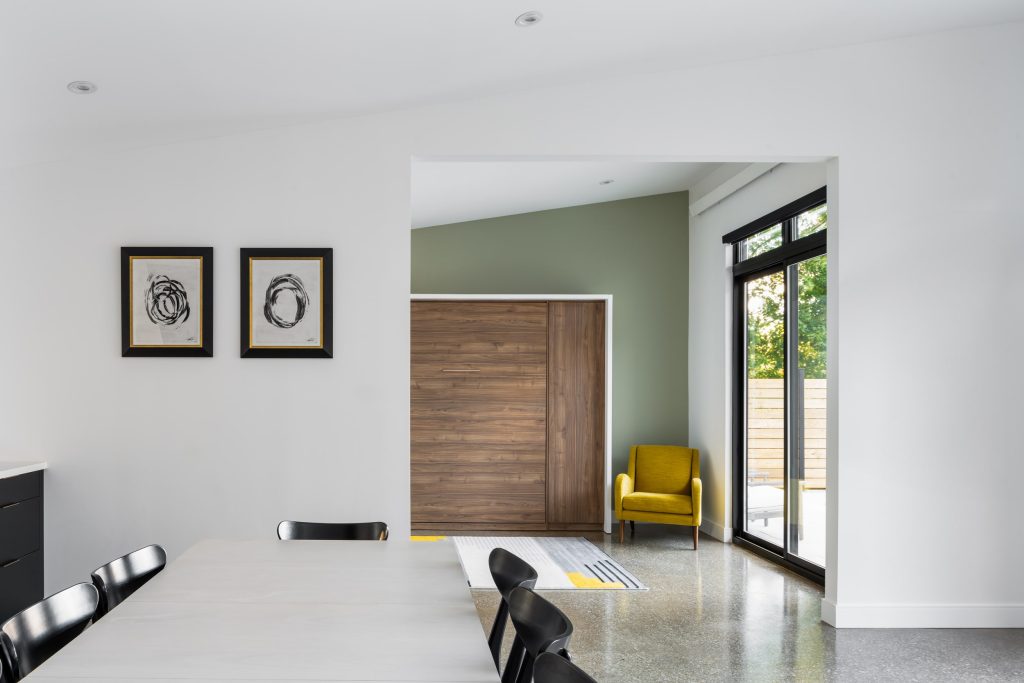
phase 1
Research and Discovery
Every project starts with in-depth research of the site’s history, local zoning by-laws, building code and regulations. We focus on capturing your vision and needs, helping you prepare your building requirements, and project budget.
PHASE 2
Project Feasibility and Concept Design
Once the details of the project have been determined, we prepare concept drawings with solutions that align with your goals and vision. We help you visualize your project through 3D drawings and prepare preliminary construction cost estimates.
PHASE 3
Detail Design and Planning Approvals
Based on your selected design option, we evolve the concept into a detailed architectural design. In this phase we work with a team of consultants to develop detailed project documents, and submit your design for planning approvals.
PHASE 4
Construction Documents and Specifications
In this phase, our team focuses on crafting meticulous and detailed construction documents and specifications tailored to ensure the seamless execution of your project.
PHASE 5
Construction Phase Services
The commitment to helping you achieve an extraordinary execution of your project. We work with you, your builder, and municipal authorities to ensure your construction is a success from start to finish.
Your Advantages
An exclusive, unparalleled design solution that will fill you with pride.
Sustainable designs that elevate the performance of your building while putting money back in your pocket over time.
Detailed and comprehensive construction documents that help you save time and money during construction.
Your project delivered on time, and on budget.
PHASE 1
Research and Discovery
Every project starts with in-depth research of the site’s history, local zoning by-laws, building code and regulations. We focus on capturing your vision and needs, helping you prepare your building requirements, and project budget.
PHASE 2
Feasibility
and Concept Design
Once the details of the project have been determined, we prepare concept drawings with solutions that align with your goals and vision. We help you visualize your project through 3D drawings and prepare preliminary construction cost estimates.
PHASE 3
Detail Design and Planning Approvals
Based on your selected design option, we evolve the concept into a detailed architectural design. In this phase we work with a team of consultants to develop detailed project documents, and submit your design for planning approvals.
PHASE 4
Construction Documents and Specifications
In this phase, our team focuses on crafting meticulous and detailed construction documents and specifications tailored to ensure the seamless execution of your project.
PHASE 5
Construction Phase Services
The commitment to helping you achieve an extraordinary execution of your project. We work with you and your builder to ensure your construction is a success from start to finish.
Your Advantages
Boldera’s sustainable design and architecture benefit the environment while creating beautiful and functional spaces.
Boldera focuses on educating its clients throughout the design process so that they can be confident in their decisions.
Boldera constantly works to create innovative solutions tailored to each individual project, ensuring the highest quality results.
Boldera works closely with each client to understand their unique needs, vision, and ideas to create a custom space that not only looks stunning but also serves its purpose perfectly.
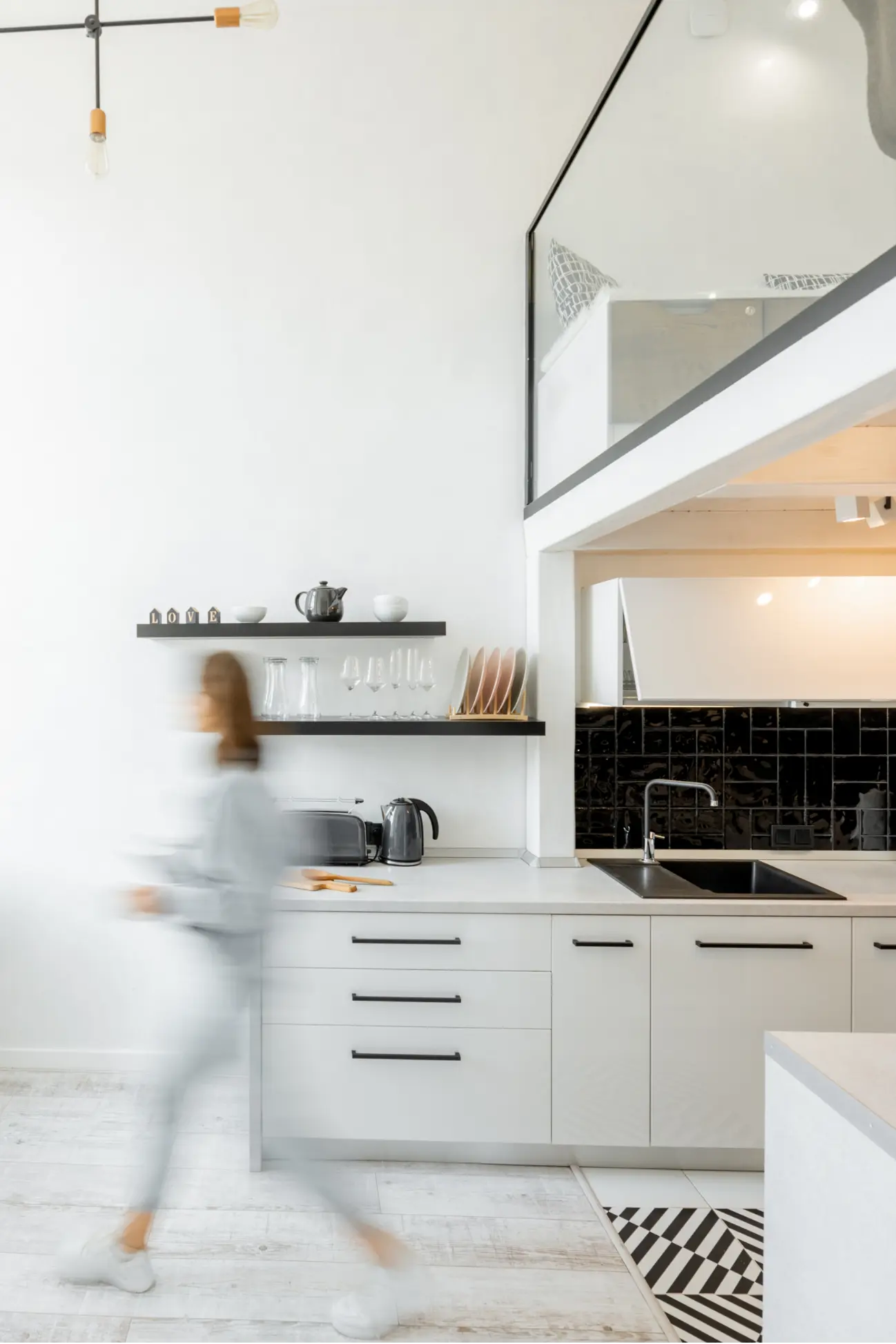
We’ve refined our process to consistently deliver the best results.
At Boldera, we understand that residential architecture is much more than just a structure — it’s where your dreams come to life. Our goal is to create a space that you love while remaining sustainable and cost-effective.
Boldera’s 5 step design approach
Project Kickoff
and Discovery
Feasibility
& Concept Design
Develop a series of design options that help you visualize what’s possible. Prepare diagrams, drawings, renderings, and cost estimates, to give you the full picture early in the process.
Planning Approvals & Building Permits
After you’ve selected the design direction of your project, we expedite all permits and approvals to reduce the project timeline.
Advanced Design
& Construction Docs
Work on all interior and exterior details to make your project unique and to provide builders with the most complete and accurate information to work with. Reducing the need for late revisions or extra costs.
Verified Construction
The commitment to helping you achieve an extraordinary execution of your project. We work with you and your builder to ensure your construction is a success from start to finish.
Get inspired
with samples of our work.
Hear it from our clients first:
Eric with Boldera delivered five-star service and results for our project. We couldn't be more pleased with the results.
I found him to be transparent with the contract terms, attentive as we planned, patient as I worked through decisions and changed my mind, a very good listener and open to input. Importantly he was very responsive — with deliverables coming in on time or sooner which I find is rare. Hi style speaks for itself. We would definitely use him again.
Boldera has created an incredible design concept package, including zoning and by-law analysis, detailed site plans, and inspiration images for a large-scale Toronto renovation and addition.
Our clients are in great hands with such a skilled team behind the design of their custom home.
I had the pleasure of working with Boldera on a custom home design. I have worked with other designers in the past and was really surprised with the level of detail in their work.
Not only did they provide amazing design, but were also very accommodating and patient with the home owners. Eric is one of the most creative designers that I have worked with.
Rethinking Architecture,
Sustainably.
HERITAGE BUILDINGS
We are heritage architects with the ambition to work with clients and partners that share our passion for heritage buildings.
- Architectural Services for Heritage Structures
- Heritage Impact Assessments
- Cultural Heritage Evaluation Reports
- Conservation Plans
- Expert Reports
- Expert Witness for Mediation and Tribunals
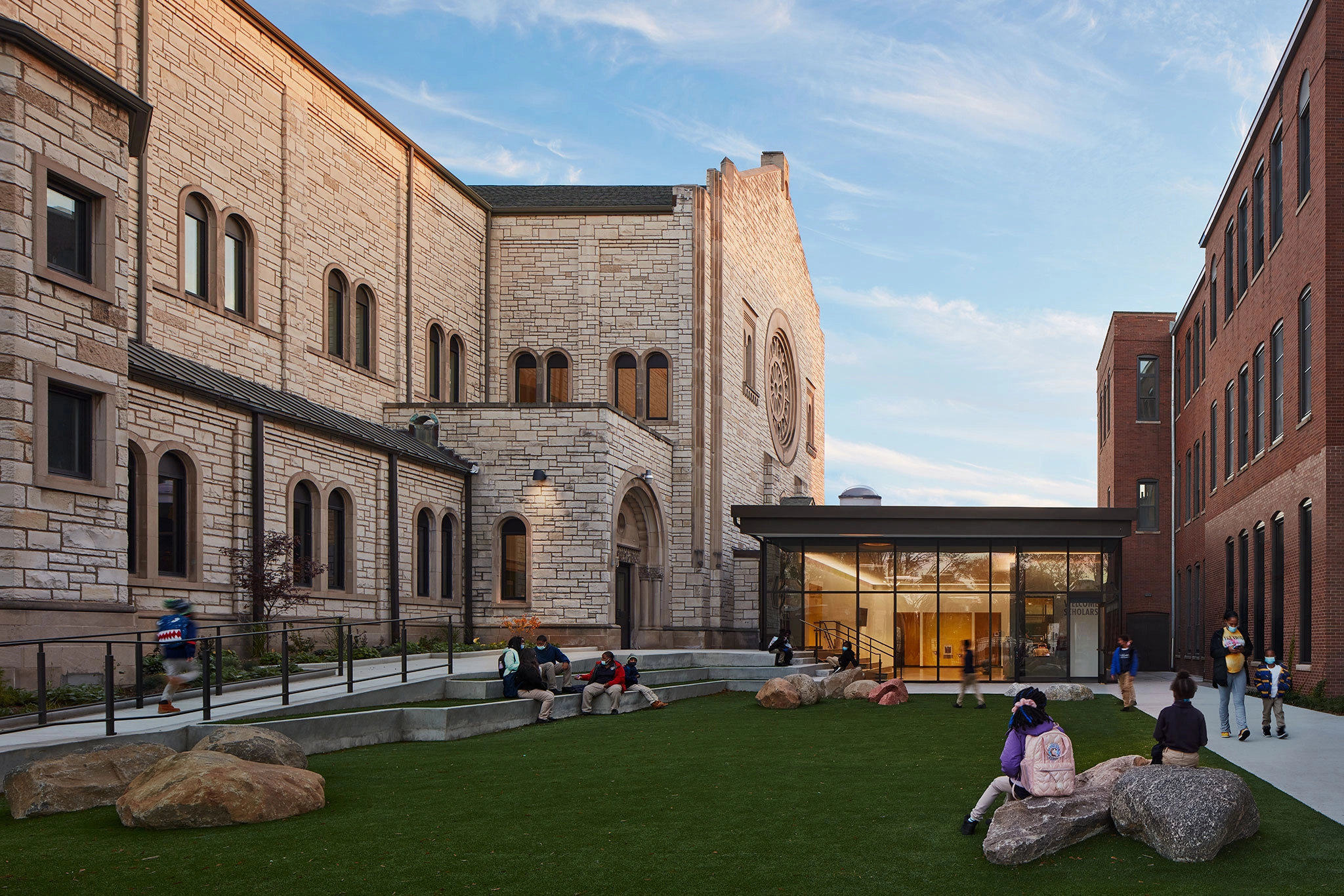

Adaptive Reuse AND RETROFITS
Committed to a sustainable future, Boldera has built an outstanding reputation by providing superior architectural solutions with an emphasis on the conservation and reuse of existing structures.
- Heritage Building Adaptive Reuse
- Building Additions and Extensions
- Facade Upgrades
- Energy Efficiency Building Optimizations
- Building Rejuvenation
CUSTOM HOME DESIGN
Your home is much more than just four walls and a roof — it is the foundation for the lifestyle of you and your family and the most important building you can ever build.
- Laneway Homes and Garden Suites
- Multiplex Housing
- Pool Houses
- Full Renovations
- Multi-Generational Housing
- Custom Homes
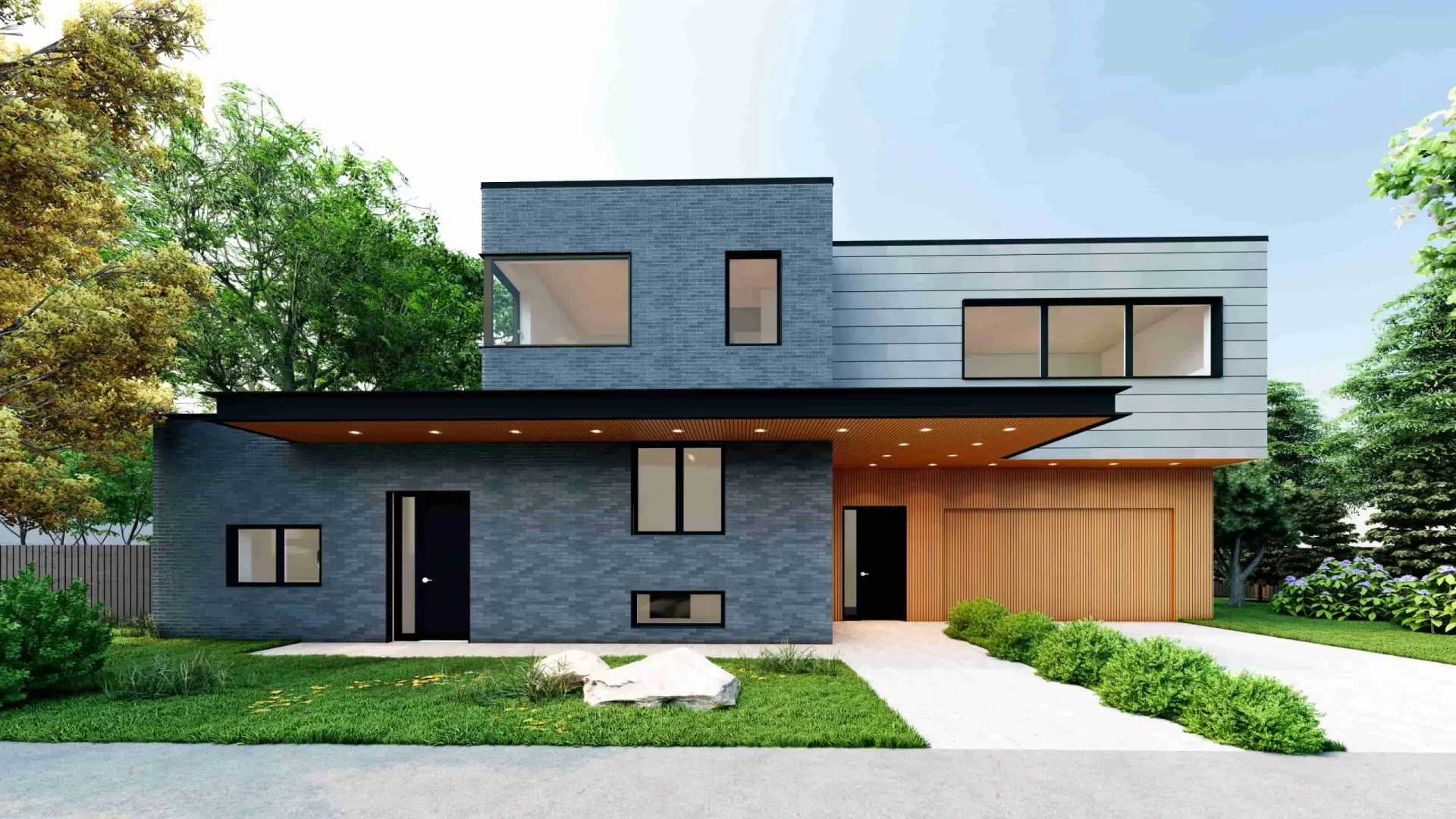
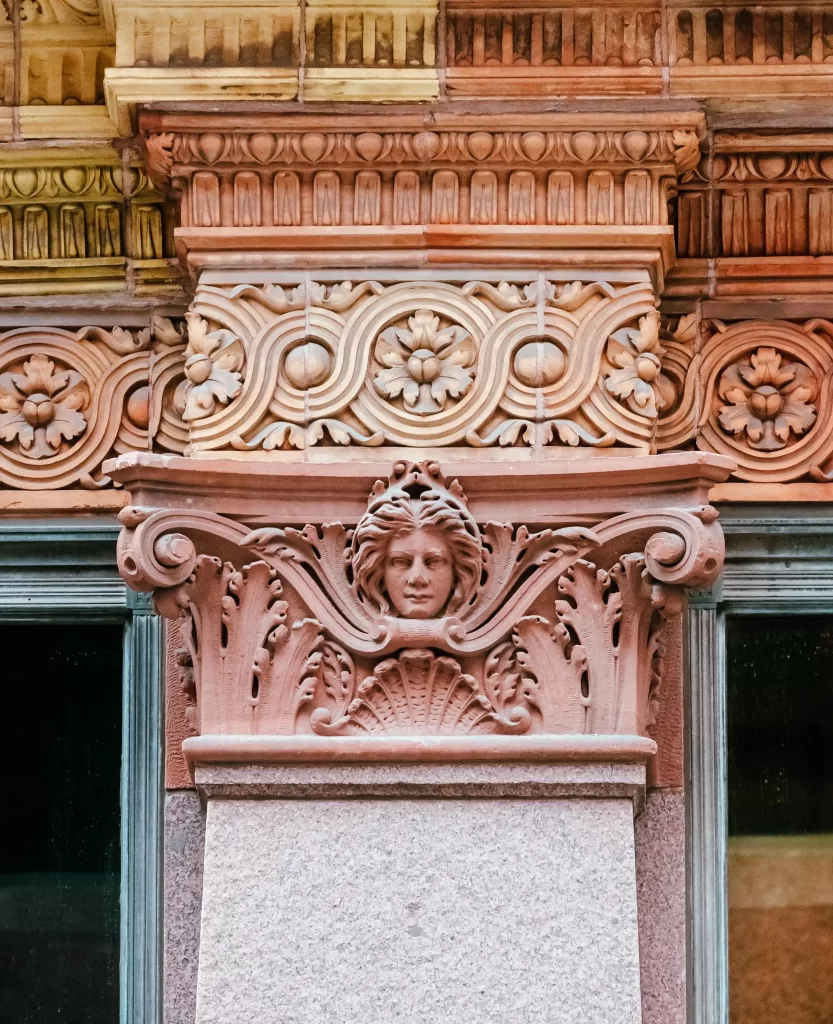
Boldera is redefining the next generation of heritage conservation and adaptive reuse. We care deeply about our cultural heritage and focus on developing innovative and sustainable solutions to meet our clients needs, while preserving and rejuvenating our heritage structures.
Working with Boldera
At Boldera, we understand that successful projects are the result of outstanding collaborations. That's why our process seamlessly facilitates collaboration between multi-disciplinary teams of all backgrounds with a comprehensible, streamlined approach to help our clients achieve their goals.
We appreciate how valuable each individual’s expertise is and do our best to honour it throughout the development process. This commitment to fluid partnerships and dialogue is why clients choose to work with us — because, at Boldera, we get it.
Contact Boldera today and learn how we can help you bring your project to life with confidence and peace of mind.
Our Trusted Partners




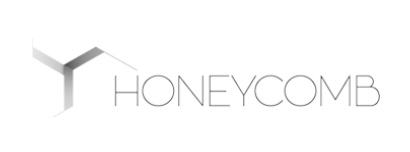







Resources
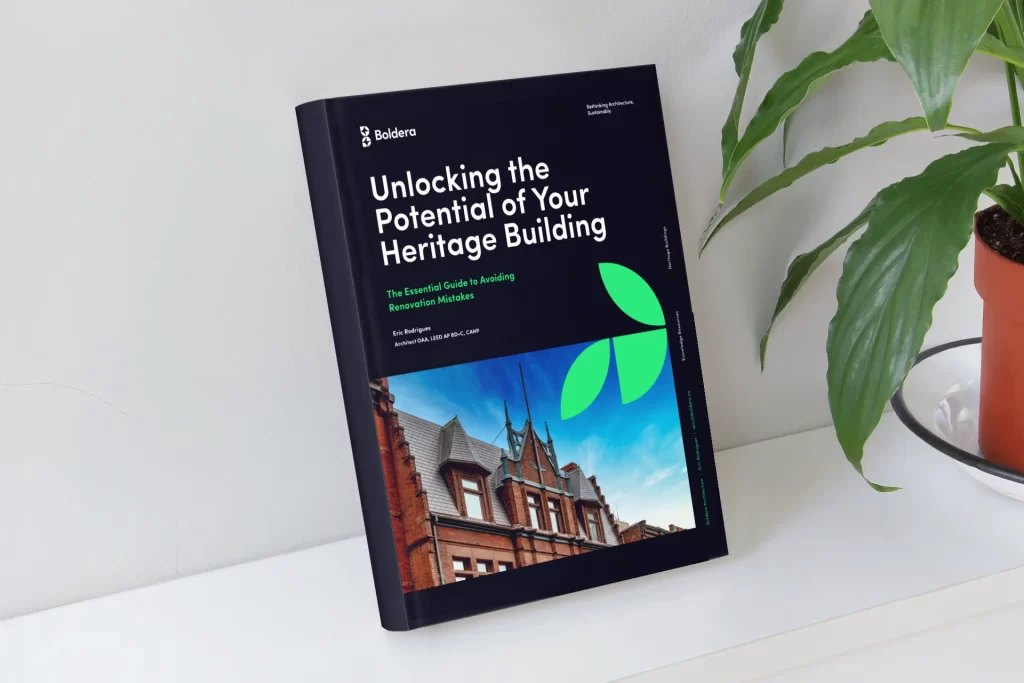
free EBOOK
Unlock the potential of your heritage property.
The complete guide to renovate your heritage or century building. This handbook leads you through each phase of the process and through each important decision to bring your building back to life.

PLANNING PACK
Project Planning Kit
With our easy-to-use planning pack, you will be able to start planning your renovation or new construction project with peace of mind. This pack comes with a construction cost calculator, essential checklists and a directory of recommended building professionals.
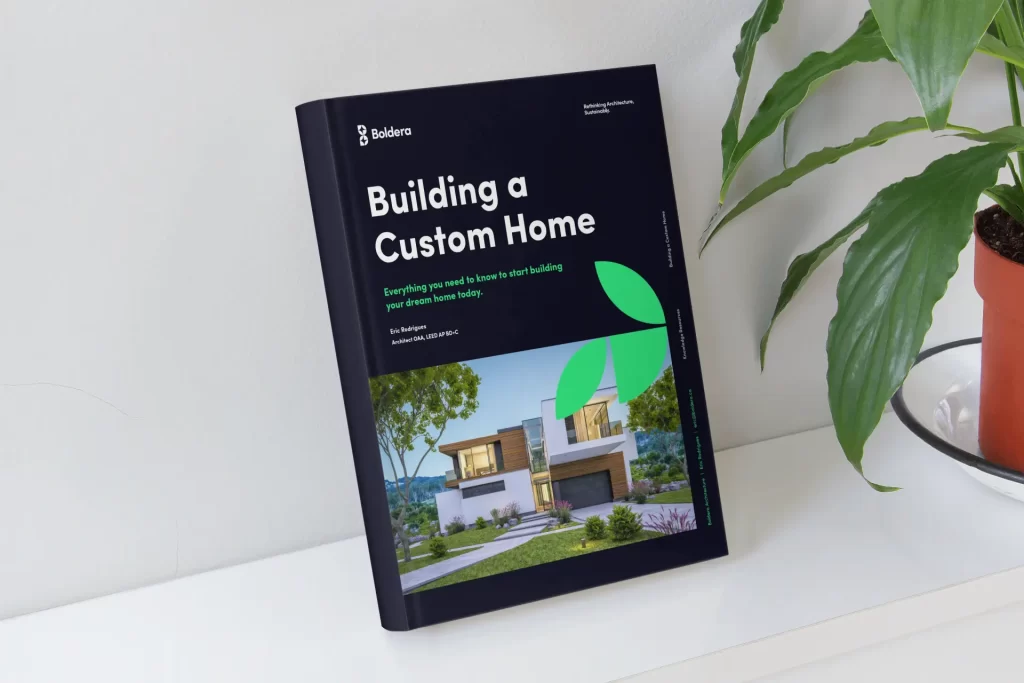
Free EBOOK
Custom Home Guide
The #1 cause for budget overruns is rushing to the design phase before completing research and analysis. An out of control project is stressful, massively expensive and unnecessary. Build your dream home with peace of mind using our expert guidebook.
Our certifications
Founded by experienced and award-winning professionals, our firm is a member of various professional organizations.




Are you a homeowner who wants to work with Boldera?
From energy-efficient homes to precise construction techniques, we make it easy to build your dream home with confidence.
With our dedicated team and sustainable solutions, you can trust Boldera to help create a beautiful home that will stand the test of time.
Are you a developer who wants to work with us?
Unleash your developer potential through innovative solutions and comprehensive support.
Get the opportunity to learn and explore the latest advancements in technologies tailored to promote and enhance collaboration while maximizing our client’s success.
Are you a homeowner who wants to work with us?
From energy-efficient homes to precise construction techniques, we make it easy to build your dream home with confidence.
Are you a developer who wants to work with us?
Unleash your developer potential through innovative solutions and comprehensive support.

